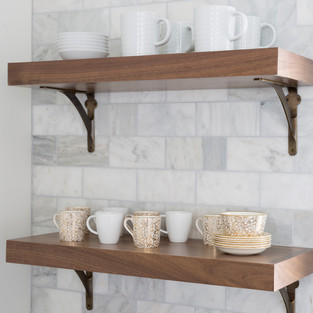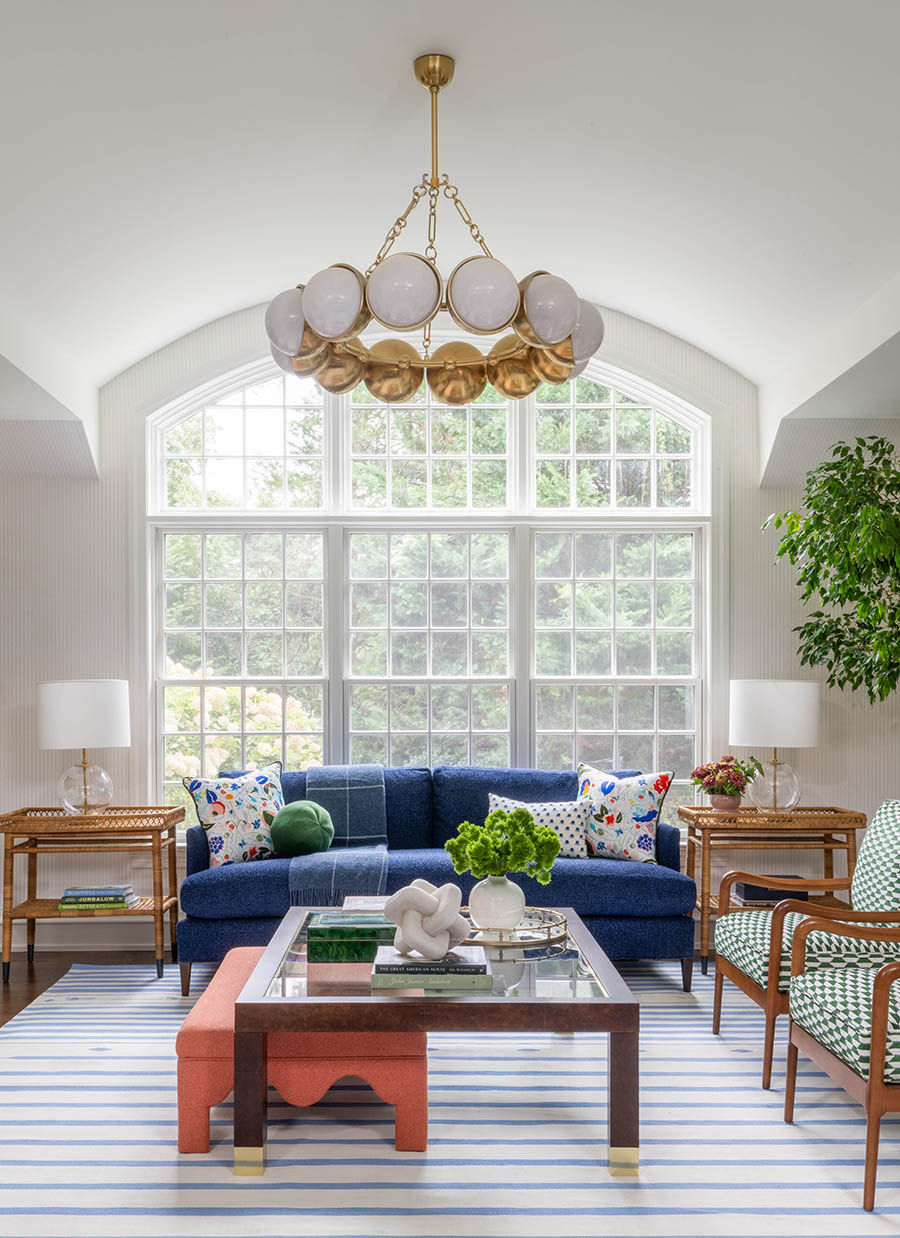A GOOD CHALLENGE
- Naomi Stein

- May 3, 2018
- 3 min read
Updated: Jun 19, 2018
There’s something about a good challenge that just calls my name. When said challenge includes a MAJOR home renovation, an addition, and some pretty remarkable layout changes and finishes, I can’t say no! Needless to say, this newest project is a lovely old home in Wayne, PA and it involves all of the above.

We worked with our clients, along with Warren Claytor Architectsto create a functional and beautiful space that suited our client's lifestyle. When we visited the house during a design consultation, we discovered the kitchen was literally falling apart. This room did not fit with the quality nor the style of the rest of home. The final design called for additions in two directions. An existing sun porch was converted that into an eating area. We also built a two-story addition off of the back side of the house that houses a walk-in pantry, mudroom and powder room. While the actual kitchen didn’t get any larger, the bonus storage, relocated seating along paired with an improved cabinet layout make it feel so much bigger.
The largest puzzle piece for us was the cabinet layout. The “A-HA” moment happened when I suggested getting rid of a third window. By removing the window, we were able to place the range and range hood on the windowed wall, creating a brand new (and quite stunning) focal point for the room. This change also allowed for a huge island.
BEFORE & AFTER FLOOR PLANS
BEFORE

AFTER

BEFORE

AFTER

Aesthetically we kept the look clean and classic with an updated twist. We provided custom inset cabinetry in a light grey paired them with medium brown oak floors and white, black and walnut counters. We used a honed black granite on the perimeter and a stunning Calcutta Michelangelo marble with a "waterfall" style that rungs down the sides of the island. A few fun cabinetry details include, appliance garage tucked behind antique mirrored doors, a coffee zone with floating walnut shelves and a walnut command center off of the mudroom. Last but not least we created a beverage center with two small refrigerators (wine and beverage) and a petite sink.
The piece de resistance; the stainless hood with brass strapping is complimented by the addition of lovely brass accents throughout including the oversized island pendants and sconces over the windows. The result is a soothing space with lots of layers and interest!


In order to complete this space, we needed to create an eating area, a mudroom, and a powder room. The eating area was all about lots of windows to enjoy the view to the backyard. We included a built-in banquette with functional drawers to store our clients’ young daughter’s toys.
BEFORE

AFTER

BEFORE

AFTER

Besides a walk-in pantry (it's behind that door above) the new addition also houses a mudroom and powder room. We set a gray porcelain herringbone tile in these areas for maximum durability and style. We also added cubbies with hooks for an efficient drop zone. We want everything to have its place once you come in the door. The grasscloth in the powder room with just a hint of shimmer and the open marble sink console were some fun details. It’s nice to use something open in a small space.
MUDROOM & POWDER ROOM
BEFORE EXTERIOR

AFTER EXTERIOR

This was a dream project for us for sure. Everyone on the team was top notch, from Warren Claytor Architectswho designed an addition that looks like it always belonged to the house, to Dilworth Builderswho beautifully translated our plans into reality. But mostly this project was stunning because our clients are wonderful, trusting people with great taste! Fun fact: to prepare for this project, our client saved inspiration kitchens to her Pinterest board. To her delight, she discovered that several spaces were from a local company, Design Manifest. She called us up and the rest is history. Now they have a Pinterest-worthy kitchen as well!
Huge shout out to Courtney Applefor the gorgeous photography!


















Comments