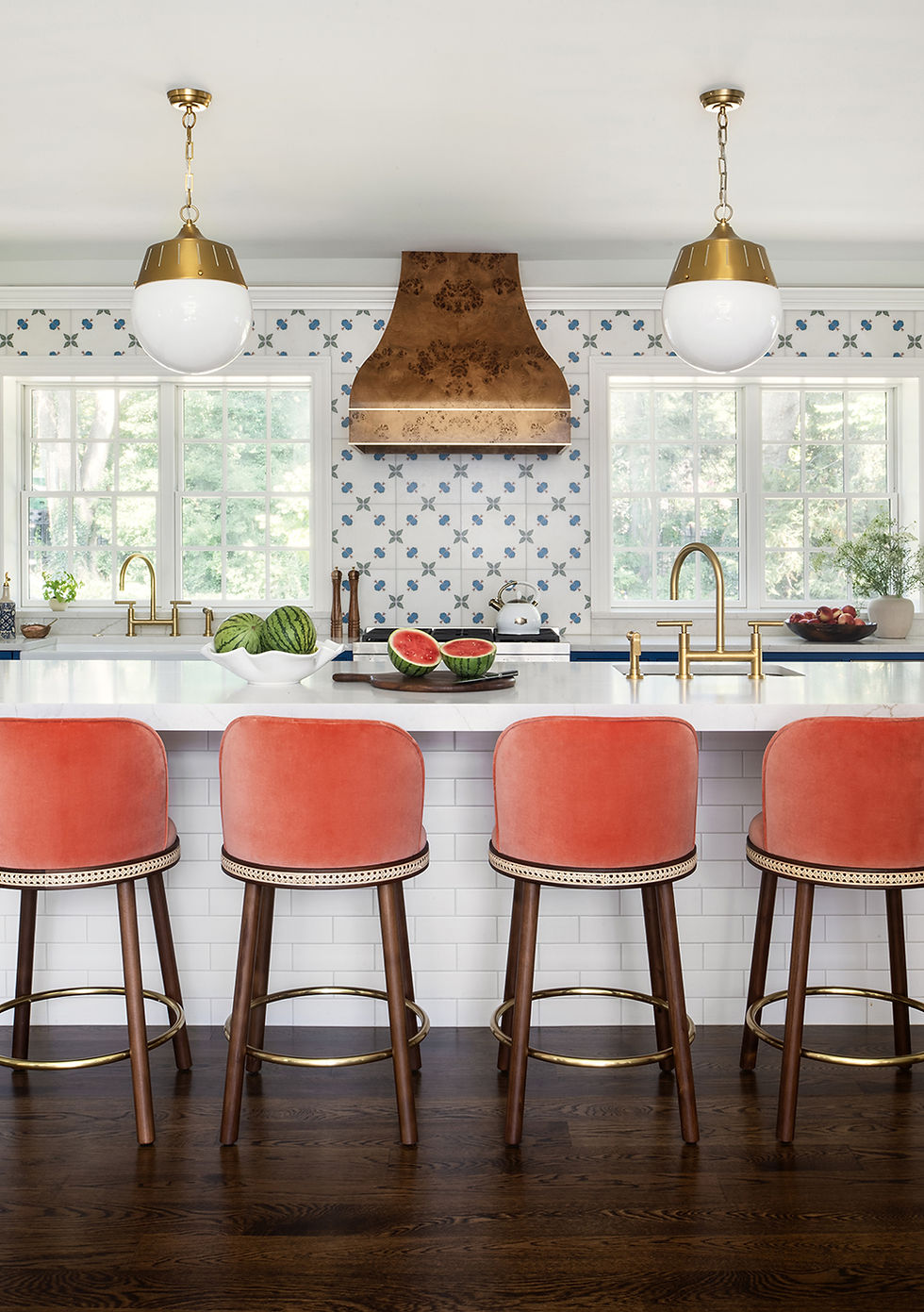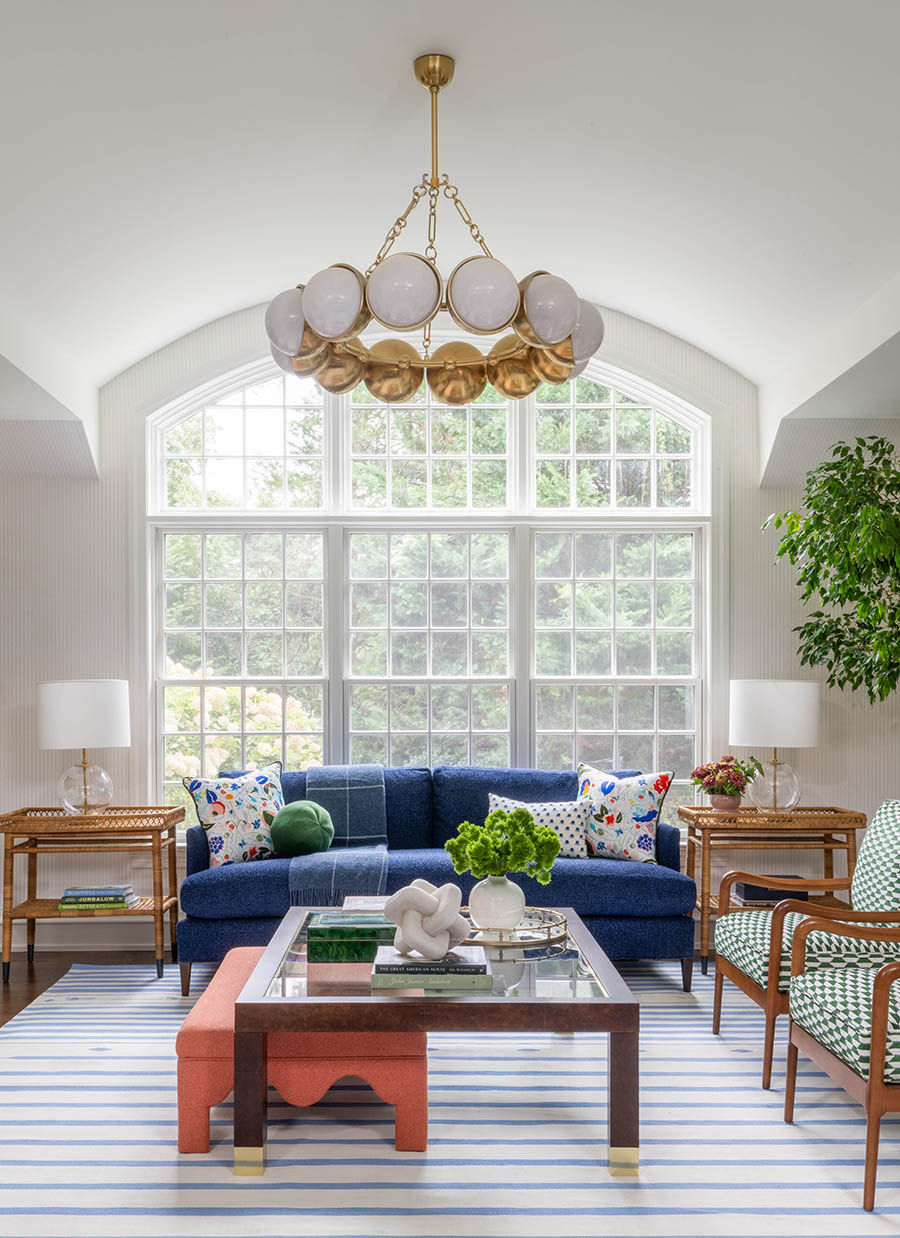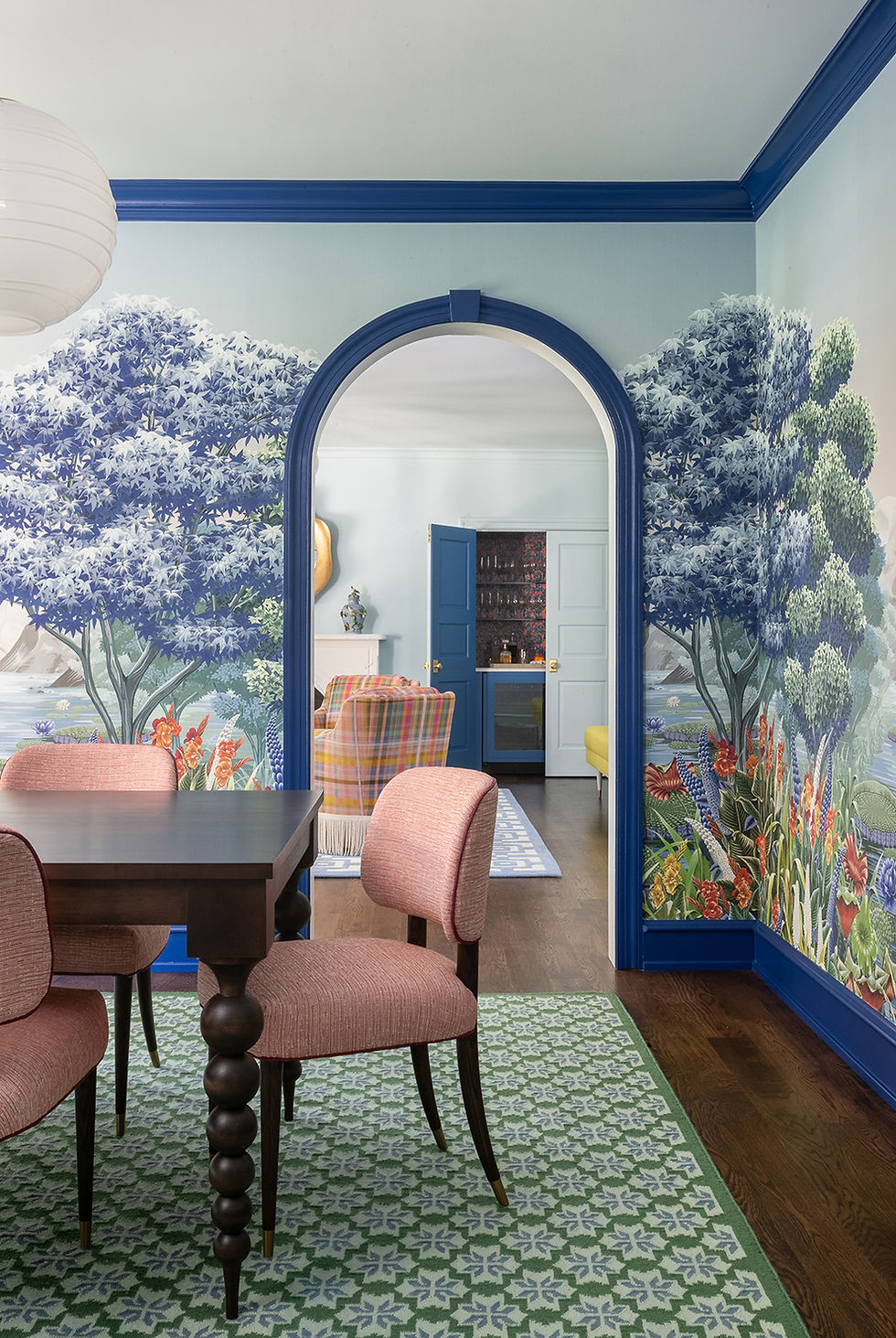Bryn Mawr in Full Bloom - Kitchen & Family Room
- Naomi Stein
- Jul 30, 2025
- 9 min read
Updated: Sep 4, 2025

Welcome back to Bryn Mawr in Full Bloom! In our last installment, we introduced you to this vibrant home by revealing our design brief, major schematic changes, and overall mood. Today is all about the heart of the home - the attached kitchen and family room! Our goal here was to unify the spaces, all while creating a home that felt equally bright yet calm, classic yet playful.
While the entire home needed love, the kitchen & family room were a big priority. Our client had emphasized just how important these spaces were for family togetherness, and they had the benefit of a good amount of space. But the kitchen somehow felt both vast and cramped at the same time. Being attached to the family room, it clearly wanted to be the main family gathering point. How could we encourage the family to congregate here?
The goal of the kitchen redesign was to optimize the space and make it feel less segmented, more unified. To do that, we re-oriented the kitchen and breakfast room to make the kitchen the focal point. The design centers around the central stove - a 36" gas Wolf range in stainless steel with brass handles. There are two sinks - one under a new wide window and the other on the edge of a large central island. The refrigerator, tucked just to the right of the island, is a 48" Thermador, paneled to blend in with the surrounding cabinetry.

On the fridge side of the kitchen, we carved out a walk-in pantry and sun-filled corner breakfast banquette. The kitchen also features a second (blue!) oven, beverage refrigerator, a coffee zone, concealed small appliance storage, thoughtful storage solutions, performance fabrics and finishes and just about anything you could dream up for a kitchen. Low on wall-cabinet count, but high on function and fabulousness!
Stylistically, the kitchen was arguably the most challenging room - our client was game for ANYTHING. The one thing she didn't want? Another typical Main Line kitchen. The goal here was to honor her fearlessness in a way that felt timeless and classic. Restraint felt even more important in the kitchen so that the heavily-used space would still feel calming. Plus, thanks to our schematic changes, the kitchen would soon have a view into almost every room of the 1st floor. We needed to make sure the space felt in harmony with the rest of the home, and sufficiently colorful while staying serene and tasteful.

Kitchen Room Board
The dominant color in the kitchen is the cobalt blue we used for the lower cabinetry & matching Bluestar oven. It's fresh, classic, and saturated without being too bright. A variation of this blue is repeated in many of the rooms of the home - a through-line that helps to unify the many spaces. Here in the kitchen, it's balanced by the rich wood tones in the Burl hood & walnut table, the crisp timeless look of white upper cabinetry, and luxe brass hardware and fixtures. Our blue and white color story is boosted by accents in green and coral, with just a touch of lavender to provide a nice surprise element.

Our range wall features a stunning patterned wall tile that frames a custom curved burl range hood. The tiles are Carrara Blanco marble with a blue and green floral pattern that manages to be both modern and traditional at the same time. This "fresh traditional" tile acts like a kind of wallpaper, giving top-to-bottom pattern from the crown moulding to the quartz countertops.
For the range hood, we knew we wanted to bring in a natural wood to add richness and elegance to the colorful room. Mappa burl trimmed in brass with an elegant curved taper was our solution to make a functional appliance into a showstopper style moment. (Let's not forget - this thing is powerful, quiet, and will suck all away your kitchen smells!)


The quartz waterfall island, double-thick and with panel details, was centered to the family room to create more unity between the spaces. For a busy family that lives hard, we selected an extra-durable (but still very pretty!) Calcatta Valentin quartz that stands up to a lot of abuse. The back of the island is tiled- perfect to stand up to the seated guests abuse and also provide another subtle textural moment in the layered room.
The coral upholstered counter stools have handsome walnut bases with rattan and brass detailing - earthy grounding elements to balance all that color!

When designing a kitchen, we love to give one dedicated area for dishes and glasses. For our Bryn Mawr kitchen we designed an elegant white furniture-style cabinet. Affectionately known as the "dish hutch", this beautiful piece houses everything near the dishwasher to make unloading a breeze.

We wanted the hutch to feel as though it could have been original to the home, and gave it a warm burl interior and handsome brass cremone hardware to make it feel special. The classic inset shaker doors were designed to be partially glass and partially paneled - because some dishes are meant to be shown off, and others don't need to be seen every day!
Utilitarian items disappear thanks to the paneled fridge, beverage drawer, & appliance garage. We did a special triple stepped detail on the doors in this section, making them feel classic & clean yet also bespoke. The panel next to the fridge can slide into the wall to reveal a concealed coffee nook.

Hidden around the corner from the fridge wall is a newly constructed pantry with custom orange shelving. (An early design idea was to make the pantry be rainbow - but we quickly shot that down!)
The added wall created by the pantry helped create a dedicated zone for a built-in breakfast nook.

We created a custom breakfast banquette and perfectly sized a fluted oval wood table to fit in the space. Our vision was that it would be one of the most popular spots in the house for the whole family to tuck in together. We selected materials that related back to other nearby spaces - for example the geometric pattern of the banquette fabric mimics the rattan detailing on the kitchen counter stools, and the scale of the floral is similar to the family room pillows. All colors in this mélange - the green banquette, coral chair, and lilac & blue shades - are meant to connect to the other spaces in the home. (Most of which can now be seen from the kitchen!)

While the attached family room had a beautiful wall-sized window that sunlight poured through, the kitchen had only two small windows. We created more light in this space by adding two windows along the range wall, and framed the two windows with cabinetry to create symmetry and center to the family room. Framing the kitchen symmetrically embraced the grandness of the barrel ceiling and made the kitchen feel like a showstopper moment.



After: The Range Wall
To improve sight lines, we also straightened out two circuitous hallways leading into the kitchen and removed built-in cabinetry to open a second passage to the dining room. The door to the basement was moved to the entry hall, and the hallway itself straightened out. This way, you no longer need to weave to make your way through. (For more on our layout improvements, please see our first post!)


The kitchen flows naturally into the attached family room. In the words of our client, the best part of the attached spaces was that “while cooking is happening, everyone can be together”. With that in mind, we wanted the family room to be in harmony with the kitchen, all while functioning well as a cozy lounge that seats many.

The mood of this room is interlocked with the kitchen, so it shares a similar palette. We wanted to celebrate the light and airiness of the space while also bathing it in a good dose of color. Both spaces were papered with a subtle blue-on-white wallpaper (succeeding with our "no white walls" brief on a technicality!). This was a great way to add color and texture to a place where paint wouldn't quite be enough. The twin cobalt blue sofas, covered in a hard-wearing Perennials performance fabric, were grounding element in the room.

On this solid base, we layered our pattern - a striped durable indoor-outdoor rug, geometric chairs that echo the kitchen banquette, and throw pillows in a lighthearted floral fabric. We layered rich greens, soft blues, and that poppy coral again - all in indoor-outdoor fabrics to hold up to heavy use. Comfort and durability were huge consideration in every aspect of this design.

The chandelier is the jewelry of this space, much like the pendant lights are like pearl earrings hanging over the kitchen island. Touches of brass on the lamps and coffee table help spread the sparkle around the room.

A crucial step was to edit and simplify the architectural elements. The barrel ceiling and curved window were gorgeous - no need to complicate them with decorative trim! Removing the trim, as well as the recessed lighting, helped to streamline the ceiling profile and allow its beauty to shine.

We fell in love with the modern floral pillow fabric early on in the project! It has a wonderful airiness & playfulness - plus, it perfectly unifies our color story!
Layout-wise, the family room was a bit of a challenge. The main star of the space is a vast wall of curved windows, floor to ceiling. There were major asymmetrical elements like the fireplace and dining room door, but the huge window wall and barrel ceiling demanded that the room be centered. Television was an essential part of this space so we needed a layout that was conducive to both viewing and socializing.
We wanted this space, a main family lounge area, to feel comfy and to seat the entire family (and then some!) A sectional would seem like a natural choice, but it was a bit too cumbersome to promote flow between rooms. A big sectional also did not make sense for symmetry and balance with the windows. Instead, we came up with a layout with twin sofas mirroring each other, with a pair of comfy yet streamlined chairs opposite the TV wall. The layout is more sophisticated, but we made sure it would function like a true family room - comfortable, durable, and easy to socialize or watch TV. This layout now works better for the way this family actually lives.

The chairs and sofas both are serviced by the extra-large, extra-handsome custom coffee table, made from rich walnut & capped with brass feet. The top is glass to allow visibility to what's underneath - a large scalloped custom ottoman in a coral performance fabric. Their size means that everyone seated - either in chairs or in sofas - can have a spot to put their drinks or kick up their feet.

The new cast stone mantle felt classic & clean, and made the fireplace more of a secondary player in a room with a lot of other things going on. A massive TV was a client must-have, so we framed it with an arched enclosure to make it as elegant as possible - not hidden, but not the first thing you notice when you walk in the room. Custom built-in cabinetry beneath has elegant details in the doors and hardware, but the color lets it fade into the background and become another supporting character.
On a wall formerly dominated by built-in shelving, we opened up a passage into the dining room to allow the three rooms to flow together naturally. This was another area where it was crucial to keep the balance of calm and energetic color. The newly opened passage opposite the television meant it shared views into the dining, living, and sitting rooms beyond.

Even though we made changes to achieve a more open feel, this home is not an open-concept home. The goal was a little bit of both worlds - to allow for distinct, separate spaces that you could peek at from other areas of the home. The rooms needed to share a harmonious mood, while still being unique enough to tempt you to explore. Our wish was that each view would be a beautiful little morsel, tantalizing enough to draw you from room to room. Hopefully, we've done that here for you!
Our next installment will cover the connected dining & living spaces; each with their own distinct flavor but working so well in tandem. We hope these views have enticed you to keep exploring our Bryn Mawr in Full Bloom - there's so much more to show you!

Do you want us to give your house the Design Manifest treatment? Are you feeling ready for a change? Let us help you make your home function well and fit your style! By filling out our Contact Form, you're taking the first step to living better in your home. We can't wait to hear from you!
Project Credits:
Photography: Stylish Productions
Build: Buono Construction Group
Plumbing & Appliances: Ferguson Home
Bunk House Architecture: Warren Claytor Architects

Comments