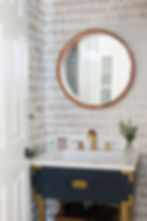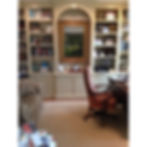Jefferson Drive Tailor-made
- Naomi Stein
- Feb 4, 2020
- 6 min read
Situated in idyllic Malvern, PA amidst rolling fields dotted with grazing horses and historic stone barns, our Jefferson Drive project began with as many Design Manifest projects do, with a builder-grade tract house and a family that was ready for an upgrade. Our clients had lived in their home for ten years and raised three children there. The space, light, and location were ideal and with the kids at an age where food spills and messes were no longer a concern, it was time to add a serious dose of sophistication, character and soul.

The first stage in renovating this home was a humble hall bath. Our clients were ready to do away with a clunky double vanity and add some style . A new furniture-style vanity, with sleek black fixtures and swing-arm brass sconces is now a striking place to check your teeth and wash your hands. A vintage Turkish rug on the floor plus an elegant etagere for towel and toiletry storage make this bath feel more like a room and less like a bathroom.


Our clients were delighted with this first taste of the Design Manifest experience and were soon ready to dive in with more rooms on the first floor as well as the master suite.

In this gracious two-story entry we removed the existing wainscot on the lower part of the walls, removed the existing paper, added full height paneling, and painted. We selected a truly unique statement chandelier that sets the tone for traditional-yet-modern as soon as you step into the house.


Nothing is so welcoming as simplicity, and this entry both inspires with its scale and detail and soothes with a calming white background and warm wood toned accents. We replaced the flooring throughout the first floor, going from builder-grade pre-finished planks to white oak that we finished and stained in place. We painted the banister a charcoal grey, which adds a subtle modern touch.

The custom millwork and built-ins carry from the entry into the den, which is just to the right of the entryway. We added a fireplace to this room, built from scratch, as well as adding sconces flanking the fireplace and above the sofa. Hidden in one of the base cabinets is a wine fridge to further enhance that relaxing adult lounge time.

The vibe in this room manages to be serene and cozy all at once. Airy accent furniture in rich finishes and soft, unstructured roman shades balance formality with a sense of ease and lightness. A stunning crystal drop chandelier refracts light and crowns the room.

We made the doorway into the den smaller to accommodate a cozy custom leather sectional- sometimes rooms need a little tweaking to be proportioned correctly for optimal furniture layout.


A faded vintage rug layered over a large natural textured rug continues the balance of airy and cozy. In addition to the custom leather sofa we had this hair-on-hide ottoman custom made and it adds such a delightful soft texture to the room. Notice the level of detail our upholsterer put into this ottoman with covered buttons made from the hair-on-hide.

When selecting the art for this space we went with an whimsical-yet-elegant abstract piece. We believe art does not have to "match" the room, and often it provides a counterbalance to the predominant mood and tone that the furnishings have established.

To the left of the entryway is this delightful powder room. We commissioned a custom campaign-style vanity and wrapped the room in Schumacher's "Queen of Spain" wallpaper to make a lovely little oasis. In rooms like this one with no natural light we often turn to wallpaper to create a sense of space and depth.

Also to the left of the entry is Mr. Jefferson Drive's office. We kept renovations to a minimum here, keeping the existing built-ins but upgrading them with paint, new glass shelves and walnut veneer applied to the backs. Add a statement modern light fixture, a custom desk with legs engineered to hide cords and cables, and a vintage rug and you have one stylish workspace. Bonus points if you spotted the grasscloth wallcovering we added to the ceiling. We love the warmth of grasscloth, and used it in many rooms- and ceilings- in this home.


Passing through the den you arrive in the formal dining room- another airy space with beautiful natural light that we fitted out with a blend of organic and glam, traditional and modern. We removed dated wallpaper in this room, added moldings below the existing chair rail and installed printed grasscloth above. Rather than one central fixture we chose to hang double crystal vintage -style chandeliers for the ultimate glam statement. The walnut live-edge table on polished stainless base was custom made and the chairs are vintage mid-century pieces that we had reupholstered. The mirrored credenza is a vintage piece that we scored from an antiques auction.

A formal dining room can be a space that doesn't get used very often, but if you make it pretty enough, you'll find a reason to spend time in there just to admire all the lovely views.

We love mixing vintage in as much as possible in our projects. It takes a client who understands that along with unique details and quality of craftsmanship there may be some character marks and imperfections. To us this character adds soul and history to a design and helps achieve one a look which is organically collected, never "decorated".

Now we travel upstairs to this wonderful sanctuary- the master bedroom! When we began, the space was filled with a lot of heavy, dark furniture that no longer fit our clients' style.


We had this canopy bed custom made locally, and layered our clients favorite colors- blue and green- into the textiles in this room. The duvet cover is made from a hand block-printed textile from Les Indiennes, and the drapes are Lauren Liess's "Magnolia" in a delightful blue and green colorway.


Our client was always game to mix things up, throwing in vintage lamps, and a traditional barley twist bench next to the light, airy bedding fabrics and playing on the balance of masculine and feminine, new and vintage. We added a new fireplace to this room, built from scratch, as well as adding a touch of grasscloth on the ceiling to help the large, high-ceiling room feel more cozy.


A custom lucite console keeps this corner bright and airy while adding a place to set down a few pretty accessories.

The original floorplan in this bedroom included a large sitting area that went mostly unused and some walk-in closets. We combined those spaces into one large dressing room with an island for additional storage. We also changed the window shape and size for better closet layout. A pop of blue on the walls and a wood waterfall countertop on the central island add warmth and a custom-tailored look to this space.

The last room on our tour is the master bath. A gorgeous, well-designed master bath is high on every homeowners list of goals and we went all-out with creative and beautiful problem-solving in this one.

We made a lot of changes to the layout in this bathroom, swapping the placement of shower and vanity which necessitated this creative and very functional placement of oval mirrors floating in front of the windows. We added paneling on the vanity wall and papered with grasscloth wallcovering on the side walls. The Galbraith and Paul wallpaper in toilet room picks up on the warm tone of the grasscloth and layers in a pop of pattern. If you look closely you can see the amazing job our installer did in wallpapering the vent!



The vanity wall in this bath is long, and rather than create a heavy-feeling run of traditional cabinetry we mixed an open marble and iron console with closed storage and medicine cabinets placed to either side for a "best of both worlds" approach.

Contrary to the current trend of super-open showers, our client wanted the shower to feel more private. We built a shower room with window to allow light in, and on either side designed custom full-height cabinets to store hampers, towels, and linens.

A peek inside the shower shows the serene yet highly detailed tilework- a mix of large-format marble subway tile, an accent panel of star and cross mosaic tiles, and an engineered pattern on the shower floor made from smaller scale marble subway tile.
That wraps up our tour of "Jefferson Drive Tailor-Made". This was a really special project with special clients. Believe it or not we finished work on this project quite a few years ago (the project itself stretched over several years) and what we find remarkable looking at the pictures today is that the rooms look as fresh and relevant today as they did the day they were installed. Good design does not date itself, and having a client who is forward-thinking and game to take design risks goes even further to ensure those results.
Are you dreaming of creating a fresh sanctuary in your home? Hop on over to our intake form and say hello- let's talk about designing and manifesting!
Photography: Courtney Apple
Design: Design Manifest
Build: Andrew Stein for Design Manifest
