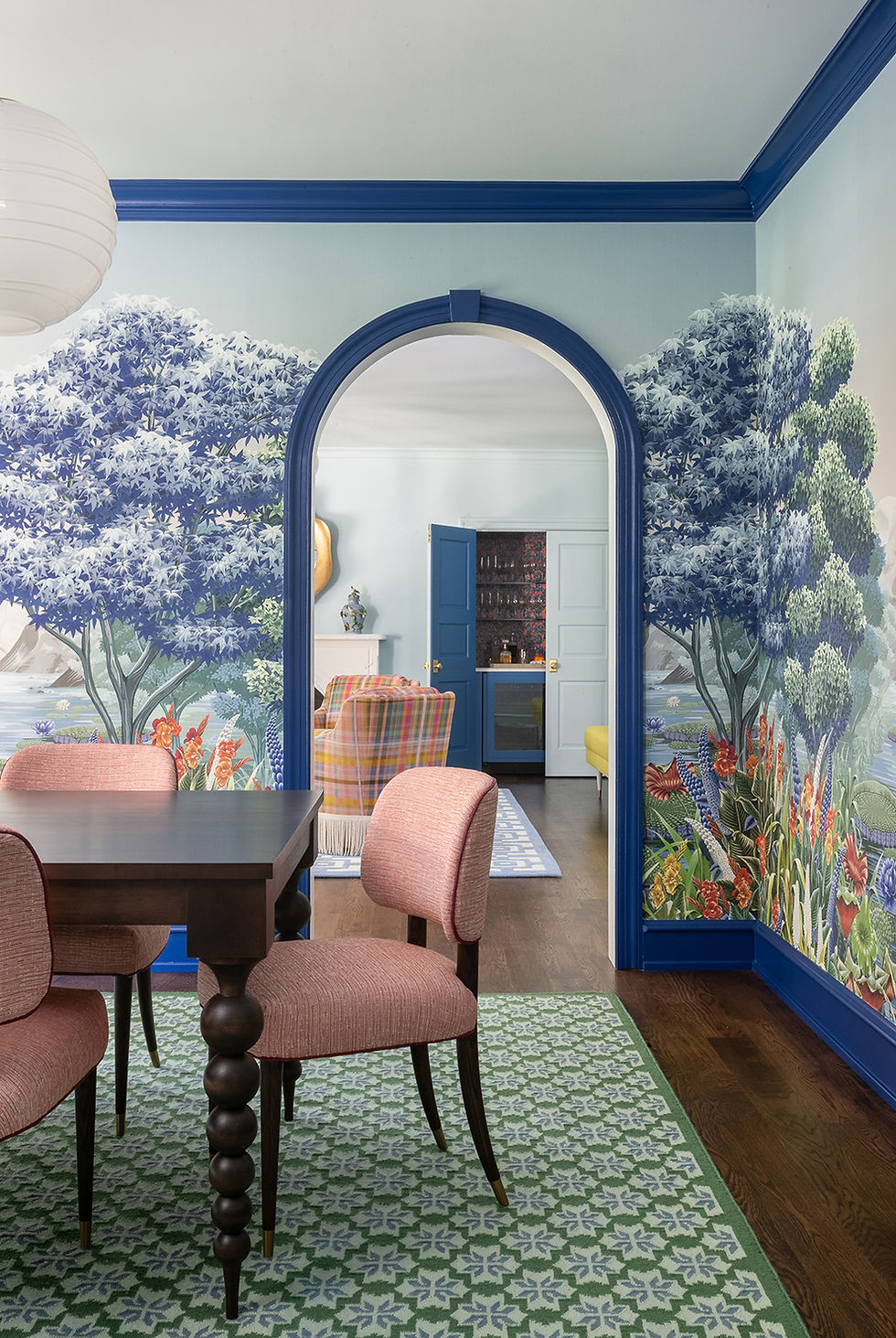INTRODUCING Panama Street paradise
- Naomi Stein
- Oct 28, 2019
- 3 min read
Welcome home, beautiful! Who can believe that this airy, cheerful, elegant space was once an ocean of brown and beige, boxed into too-small rooms and extra, wasted spaces? It's not every day that we get to Design Manifest a home from top to bottom, but at this Fitler Square townhome our amazing clients were ready for a big transformation, and trusted us to concept and manage every step of the process. We wiped the slate clean on this mid-2000's builder grade town home, taking down walls and completely re-imagining floorplans on every level. A complete gut renovation resulted in gorgeous new fixtures, finishes and thoughtful well-proportioned spaces, while beautifully curated furnishings, art and accessories fit in perfect harmony with the spaces they were designed for.


Four floors in Center City Philadelphia is a lot of space, and yet the layout and function of each of these floors left a lot of room for improvement. On the main floor the kitchen and dining area were boxed in with walls which- fortunately for us- were not structural and could be taken down with no issues. We used thoughtful built-ins and banquette seating to make the most of the open-concept spaces. Opening up the kitchen and dining area also gave us the opportunity to reclaim just enough floor space for a petite main-floor powder room- one of our clients wish-list items.

Main Floor Plan featuring a functional layout for MODERN LIVING!

A large island with custom barstools and gorgeous quartzite countertop is the heart of this open-concept kitchen. We kept it light and bright white for the uppers and tall cabinets, but mixed in a richer wood tone for the base cabinets. Brushed brass hardware and fixtures gleam softly against the wood and natural stone, and a cheerful Roman shade makes this kitchen as pretty a place as any to rest your eyes. All appliances are paneled, which is always our preference when budget allows.

We made the most of the vertical spaces on this floor- taking cabinets up to the ceiling and designing built ins on a vertical plane rather than horizontal. Where before guests ran into a partial wall at the top of the stairs- not the most inviting!- they now step into a bright, open space that is cheerful and spacious. We created a cozy built-in banquette seat and commissioned a custom table that extends to seat 8 at holidays but stays in a petite everyday footprint the rest of the year. Original art in optimistic, vibrant colors reflects the joyful meals and family life that will take place here every day.

The living room takes color cues from the soft grays and pops of greens in the kitchen. This gorgeous custom wool rug was the very first spark of inspiration for our design with its calm, happy palette. Customized armchairs, an extra-large sectional in a family-friendly yet luxurious fabric provide comfy seating. Built-ins on either side of the fireplace provide more storage, plus a place for pretty art, accessories and plants. We left ample floor space open, knowing that our clients' little ones would be zooming around playing in this space most days. Each area on this floor works in perfect harmony- so important in an open-concept home!

There wasn't a space in this house we didn't touch and transform- creating bathrooms out of closets, laundry rooms out of stair landings, bringing graphic glamour to a two story entry. Working with excellent construction partners and always following our tried-and-true project management methods, our clients were surprised at how smoothly this massive renovation went, and delighted by the balance of color, organic elements, and glamorous touches that we curated for them.

There is so much to share from this project- this post is really just the tip of the iceberg! We're looking forward to breaking it all down for you and getting into the nitty gritty of making a beautiful home. Let us know in the comments- what would you most like to hear about in this project reveal? We'll do our very best to share every last detail with you. Until then- enjoy these highlights and happy design dreaming!

IMAGES- COURTNEY APPLE
GENERAL CONSTRUCTION- BUONO CONSTRUCTION GROUP
EVERYTHING ELSE BY DESIGN MANIFEST




So excited to follow along on this one! Truly special details come through and it looks anything but boring. Especially looking forward to the kitchen write up!